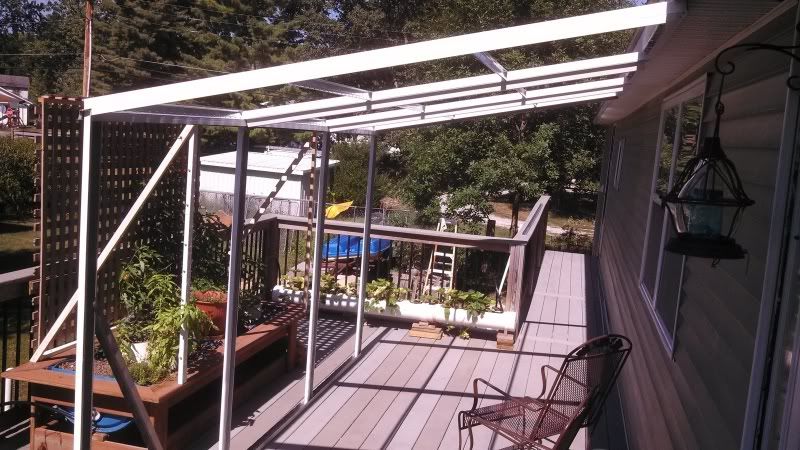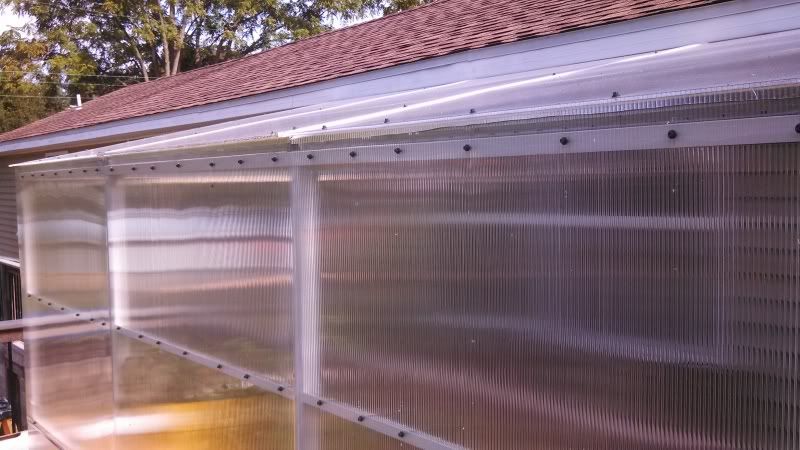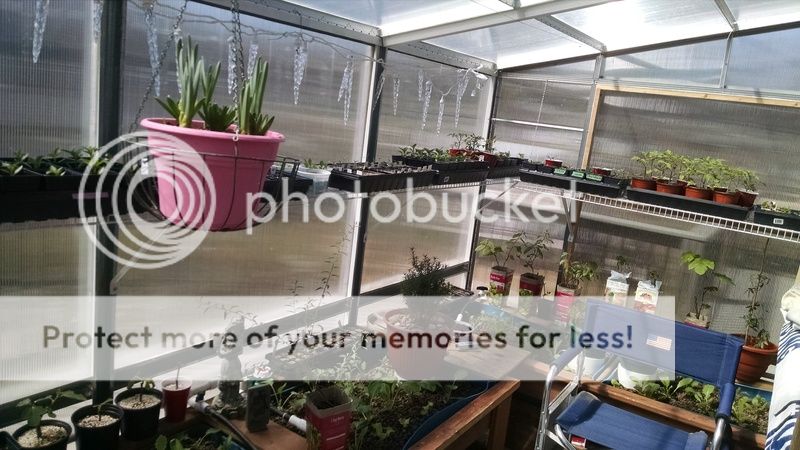Hey everyone - I am wanting to build a custom build greenhouse somewhat connected to my house. I plan on creating a door in my current living room wall to enter this greenhouse. I am thinking I want a 14 x 12 or so sized green house. Does anyone have any experience with this? At the moment, I am considering leaving the foundation as dirt and using 4x4 posts to anchor my frame. What would you suggest for the walls and ceiling? I figured I would probably frame the unit in and fill spots with windows but am lost as to if I should use glass, polycarbonate, etc. As far as ventilation, I would probably install a bathroom type fan set on a timer. For heat, I would either plumb in from my existing furnace, use an infared heater, or a combination of both.
I know there are probably 10000 different answers, but if anyone could point me in some direction it would be appreciated. I am trying to keep costs down but do want to have this look decent.
If you have any links I would appreciate it. I have tried searching but haven't found what I am after. I am mainly after what type of material to allow the sun in, if I should use a foundation, or any other topics that come up. Thanks in advance.
A few years ago I found for sale 8- 4 by 6-8 patio glass double pain sliding doors for $200 total! look around flea markets and people who tear down buildings to find them! They work perfect either wood frame or alum frame! Glass last a long time and you do need double pain! Salvage yards also. If you can get them for $50 each grab them! They also come 3 feet wide.
- ElizabethB
- Super Green Thumb
- Posts: 2105
- Joined: Sat Nov 24, 2012 12:53 am
- Location: Lafayette, LA
Hi Jared,
Welcome to the forum.
You have some ambitious plans.
There are several issues that you need to consider.
If you are going to have direct access from you house consider grade. You have to grade the base of your greenhouse away from the house.
Dirt floor - you will be tracking mud into your home. Dig out 3" to 4". Line with commercial grade landscape cloth then fill with mixed aggregate - NOT pea gravel. Set pave stones over the gravel in your walk way. You need to be able to walk without twisting your ankle in loose stone and you need to be able to roll in a wheel barrow or cart.
When you dig out for the gravel keep your grade in mind.
Size - You need room for 2' deep planting tables on both sides with room for a wheel barrow to move down the center aisle and for you to work.
If you use wood post make sure they are treated. Pay attention. Not all treated timbers are recommended for soil contact. You do need to concrete the post in the ground.
If you have a Habitat for Humanity Resale Store in your area that is a great place to buy building materials at very good prices.
Do not duct your home heating system into your greenhouse. You need a separate system that you can control independently.
Size - you need 2' deep planting tables/boxes on each side of your greenhouse with an aisle wide enough for a wheel barrow and for you to work.
You REALLY need to do a LOT of research and planning.
Since you want to tie your greenhouse into your house it is not a DIY project. You will need a contractor.
Honestly - I do not envy you your project.
I need to give this more thought.
Welcome to the forum.
You have some ambitious plans.
There are several issues that you need to consider.
If you are going to have direct access from you house consider grade. You have to grade the base of your greenhouse away from the house.
Dirt floor - you will be tracking mud into your home. Dig out 3" to 4". Line with commercial grade landscape cloth then fill with mixed aggregate - NOT pea gravel. Set pave stones over the gravel in your walk way. You need to be able to walk without twisting your ankle in loose stone and you need to be able to roll in a wheel barrow or cart.
When you dig out for the gravel keep your grade in mind.
Size - You need room for 2' deep planting tables on both sides with room for a wheel barrow to move down the center aisle and for you to work.
If you use wood post make sure they are treated. Pay attention. Not all treated timbers are recommended for soil contact. You do need to concrete the post in the ground.
If you have a Habitat for Humanity Resale Store in your area that is a great place to buy building materials at very good prices.
Do not duct your home heating system into your greenhouse. You need a separate system that you can control independently.
Size - you need 2' deep planting tables/boxes on each side of your greenhouse with an aisle wide enough for a wheel barrow and for you to work.
You REALLY need to do a LOT of research and planning.
Since you want to tie your greenhouse into your house it is not a DIY project. You will need a contractor.
Honestly - I do not envy you your project.
I need to give this more thought.
Which direction will it face? Start mapping the path of the sun.
Are there trees or other obstructions blocking light?
It the outside wall gable or gutter?
Is there a crawl space, SOG (slab on grade), basement, 2-story?
What is in the wall....heat vents/returns, elec., windows ...?
You can make it part of your house as a sun room or a separate shed type GH. Take some pics of the proposed wall and yard so I can give you more input. The design will depend on your budget and taste. Is there an HOA? If you have a nice house in a subdivision it will need to look like it fits in. If your a hillbilly like me and don't care about keeping up with the Jones' then you can go the recycled window route. Start by getting the used windows/patio doors and design around them.
Mine is all scrap metal and purchased polycarb. I saved, planned and designed around the parts I had. It have around 300 bucks in it. I have also built 40k plus sun rooms for my customers.
Yesterday it was mid 30's out. We sat in the GH all day and messed with plants. It got to 85 and I had to vent it out. It is based on aquaponics but also includes seed starting for the gardens so it gets multiple uses.
Framing

Enclosed

Fully functioning production machine

Are there trees or other obstructions blocking light?
It the outside wall gable or gutter?
Is there a crawl space, SOG (slab on grade), basement, 2-story?
What is in the wall....heat vents/returns, elec., windows ...?
You can make it part of your house as a sun room or a separate shed type GH. Take some pics of the proposed wall and yard so I can give you more input. The design will depend on your budget and taste. Is there an HOA? If you have a nice house in a subdivision it will need to look like it fits in. If your a hillbilly like me and don't care about keeping up with the Jones' then you can go the recycled window route. Start by getting the used windows/patio doors and design around them.
Mine is all scrap metal and purchased polycarb. I saved, planned and designed around the parts I had. It have around 300 bucks in it. I have also built 40k plus sun rooms for my customers.
Yesterday it was mid 30's out. We sat in the GH all day and messed with plants. It got to 85 and I had to vent it out. It is based on aquaponics but also includes seed starting for the gardens so it gets multiple uses.
Framing

Enclosed

Fully functioning production machine

I would also consider a gutter with drain pipe running into a water barrel inside. I should face south and a white wall on the north side would reflect light back to the plants. A few 50 gallon drums for water on the north wall could also hold your 2 foot table and would help cool the greenhouse on hot days! you would be surprised how well water storage under tables maintain a good temperature.
